What We Do
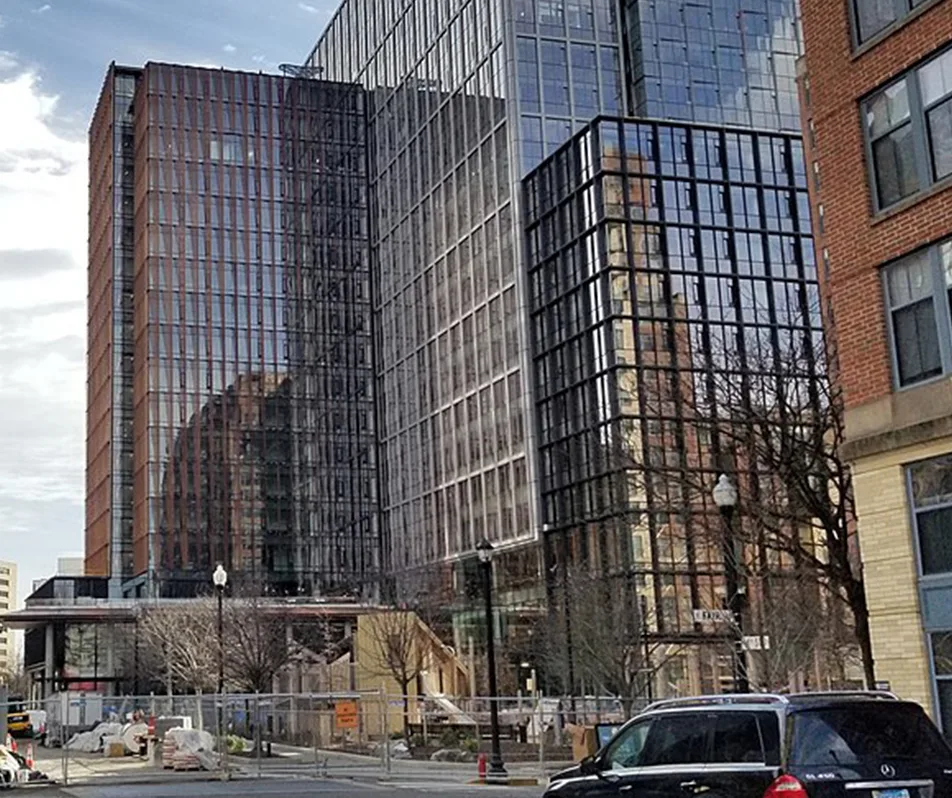
Metropolitan Park 6,7,8
This colossal project encompasses two LEED Platinum, 22- story Class A office towers that include almost 2 million square feet of office space, an underground parking structure, and street level retail spaces for Amazon’s new Headquarters in Arlington, Virginia. The project received awards for excellent Craftsmanship by the Washington Building Congress for Power Generation, Distribution and Switchgear, Lighting Systems, and Special Systems and recognized by NECA as an Excellence Award winner in the category of Commercial/Institutional over $1M.
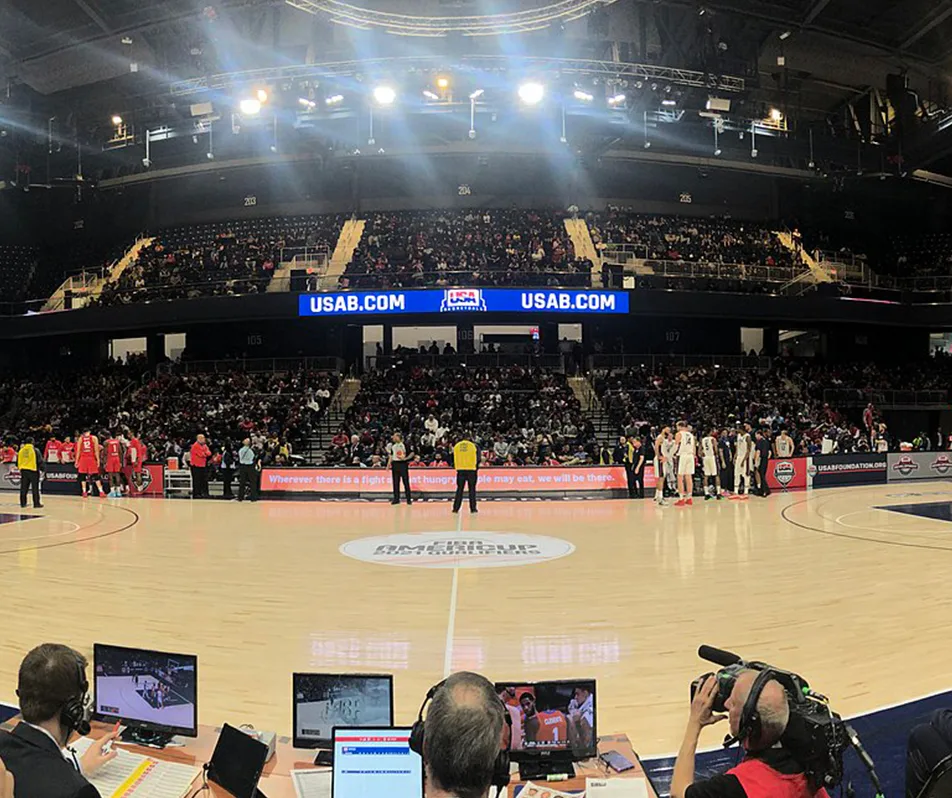
Washington Entertainment and Sports Arena
The project is part of the Saint Elizabeths East Campus redevelopment project. The ESA is a 116,500 sqft facility that serves as the Washington Wizards training complex and the Washington Mystics home arena. The lighting system is comprised of five systems completed from start to finish in just under five months. As a design build project, Richards coordinated with the lighting equipment vendors, general contractor, architects, and engineers to fully realize the intent of each system in the building.
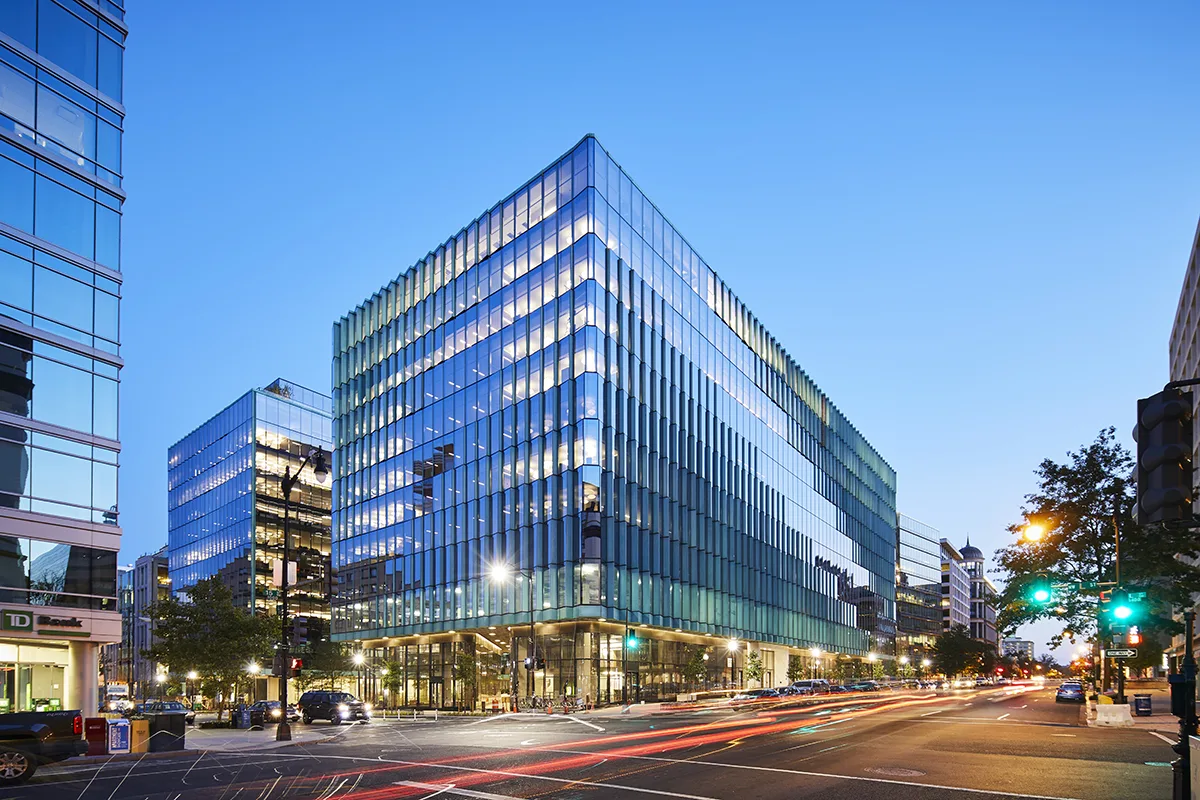
Fannie Mae Headquarters
Midtown Center is an 875,000 sqft office building with three levels of below-grade parking in downtown Washington, DC. The structure features multiple three-story atria and includes 45,000 sqft of retail space on two levels, a rooftop terrace, a fitness center, a public courtyard, and a private alley. The focal point of the building is its three pedestrian bridges, which extend one hundred feet across the central plaza, connecting the east and west sides of the building.
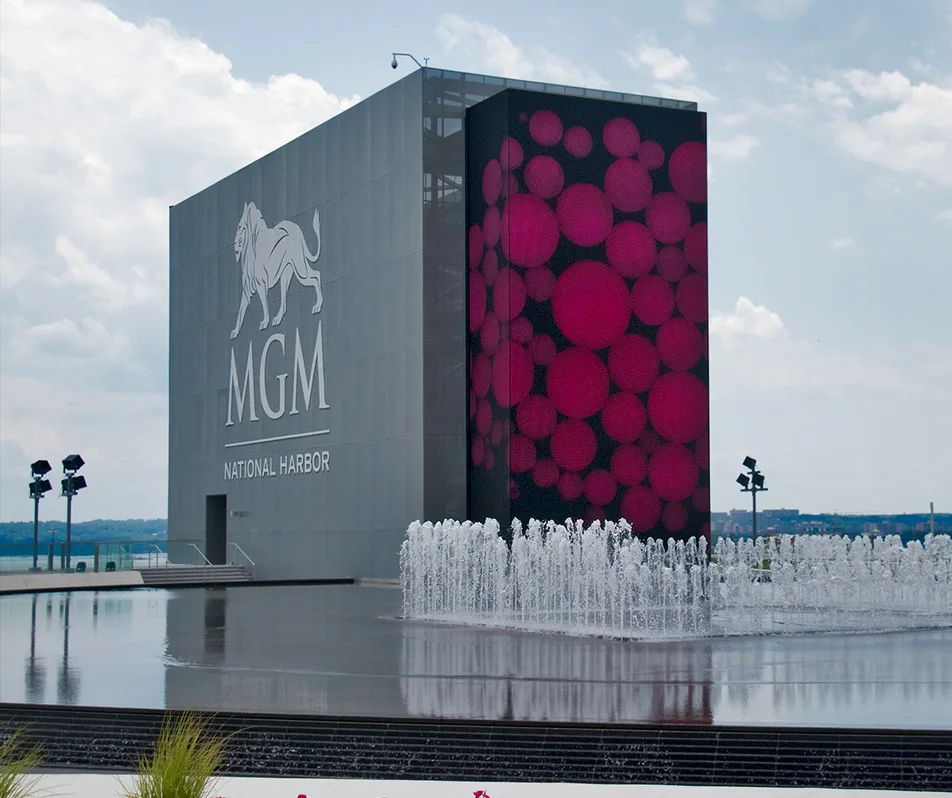
MGM National Harbor
The MGM National Harbor project, a luxury resort complex of three million square feet, included a new Central Utility Plant, a 3000-seat concert theater with theater lighting controls, a 23-story, 308 room Hotel, as well as fire alarm and temporary power distribution for the entire facility. The hotel was a fast-paced project with complex features, constructed within a year.
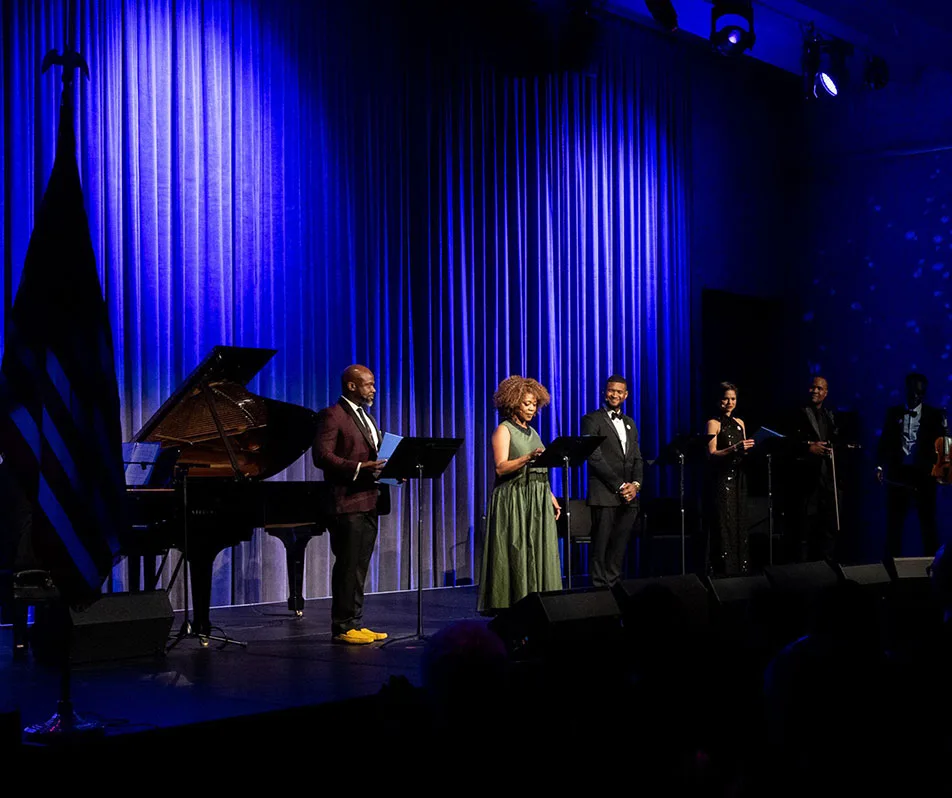
The Reach at Kennedy Center for the Performing Arts
The facility accommodates rehearsals, events, educational and functional spaces with the signature elements being three white concrete pavilions that rise out above the green roof plaza accompanied by a pedestrian bridge that crosses the Rock Creek Parkway. The electrical scope included the demolition of the existing electrical system on the south end of the building. Richards installed new feeders from the existing electrical rooms in the existing Kennedy center to the new expansion.
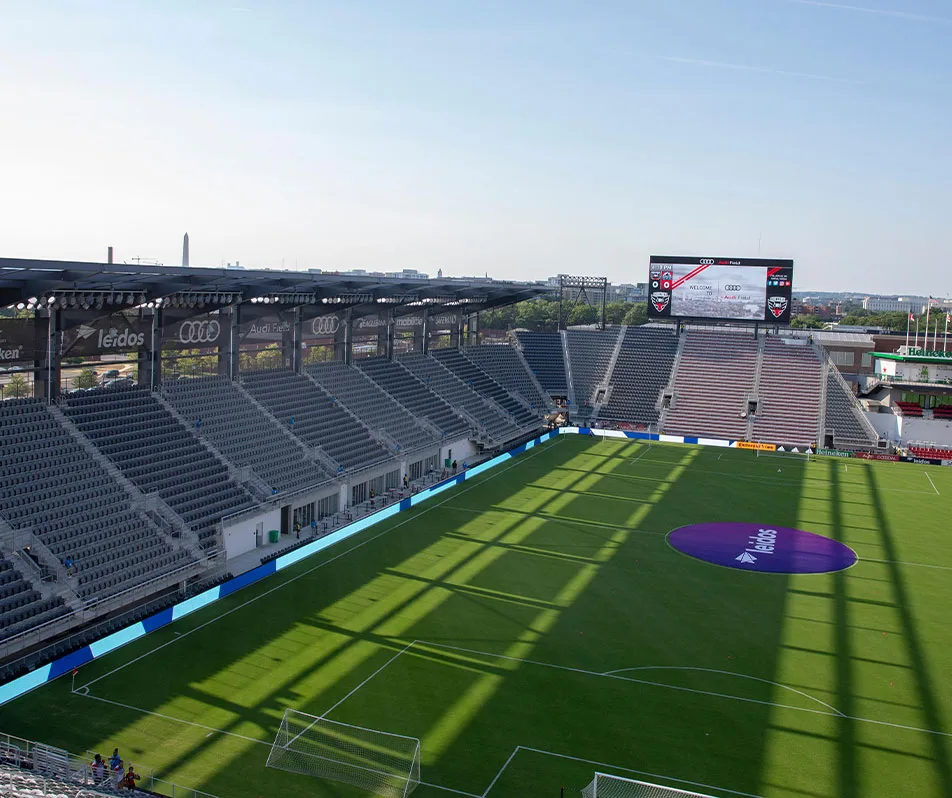
DC United (Audi Field)
The Stadium is a 20,000-seat professional soccer stadium built for the DC United soccer Team. Richards was added to the project team as a design assist contractor to help reduce and control the budget while the project documents were being completed. This also allowed the construction to proceed prior to final documents being completed. This stadium had a very aggressive construction schedule which required this type of approach to the construction.
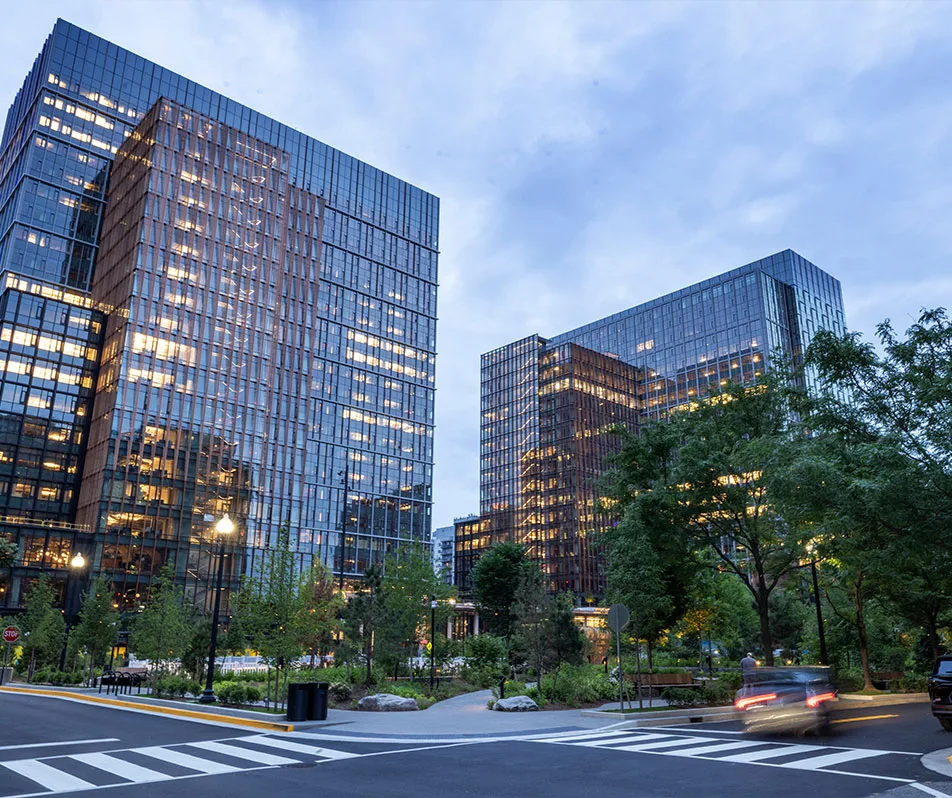
Amazon HQ2
This regionally ‘prized’ 2,800,000 square foot project for Amazon’s Virgina headquarters utilizes every aspect of our expansive expertise – wireless and wired motion sensors, daylight harvesting, power sensing for emergency lighting, power distribution and emergency systems, main fire alarm networked control with over 3,000 addressable devices and over 3,500 notification devices two way communication systems. The project scope included core & shell and interior fit-out of two 22-story office buildings, retail space for 14 businesses and 2.5 acres of public space. Prefabrication was utilized as a key method of maintaining the tight schedule and controlling the quality of the built-out systems. At its peak, Phalcon resources on this project topped more than 350 electrical tradespeople and 50 project and design professionals.
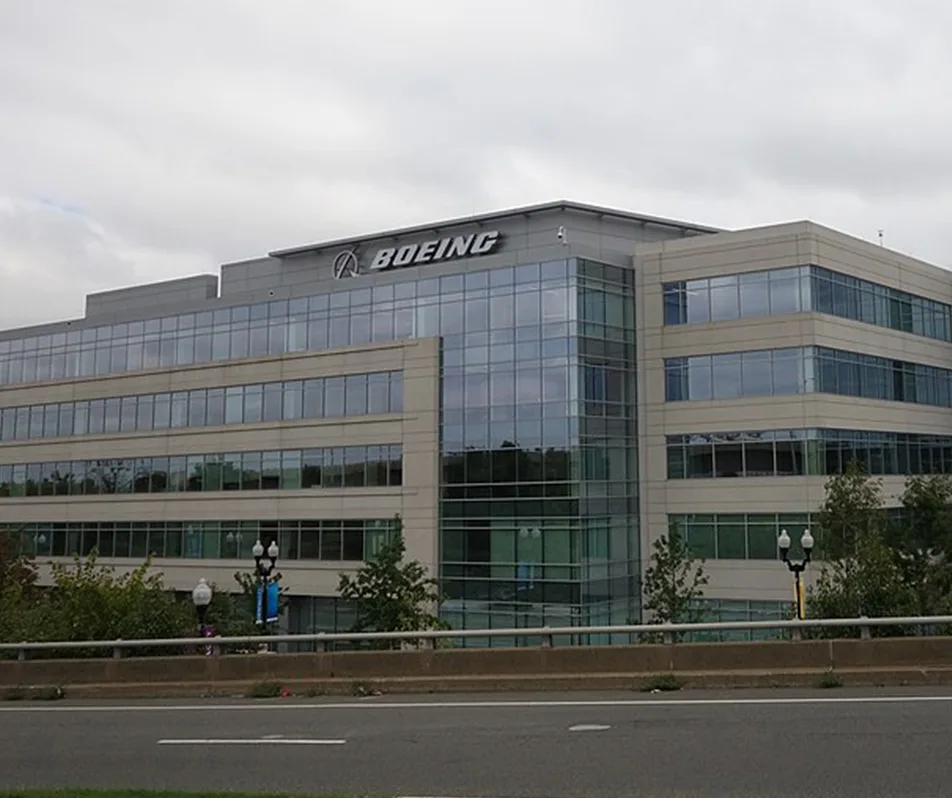
Boeing Headquarters
The Boeing headquarters project, located in Crystal City, VA, is six floors and approximately 330,000 SF, and features office space, auditoriums, kitchen, deli, coffee bar, fitness center, data center and a marketing center. Richards installed 40 different types of custom light fixtures, totaling 2500 fixtures which had to be measured to fit and integrated with multiple dimming systems with AV integration.

50MW-100MW Datacenter
This 218,000 sqft data center includes 12 separate data halls – each with its own electrical room. All electrical rooms are fed with redundant sources of power to the owner furnished equipment. A total of 27 generators provide backup power with cable bus tray installed to feed the equipment inside the electrical rooms. Richards furnished and installed lighting throughout the building and on the perimeter walls of the building.
Why
Richards?
Since 1983, J.E. Richards has covered all aspects of key and critical power systems from building distribution to low voltage and fiber optics, with a heavy emphasis on design/build and data center/critical power applications. We also offer design, installation, and maintenance services. Whether you are an owner, general contractor, construction manager or property manager, we can offer you successful turn-key solutions for even your most complex projects.
CONTACT RICHARDS
Whether you would like to discuss your next project or to express interest in working as part of our team, contact us and we’ll be happy to get back to you right away. Or if you have other questions, let us know how we can help you.
OFFICE LOCATION:
MARYLAND OFFICES
4600 Hargrove Drive
Lanham, MD 20706
301.345.1300
MD LIC # 16956741
9200 Rumsey Rd
Columbia, MD 21045
301.345.1300
MD Construction LIC # 16158451
VIRGINIA OFFICE
100 Carpenter Dr
Sterling, VA 20164
800.750.4331
VA LIC # 2705010940